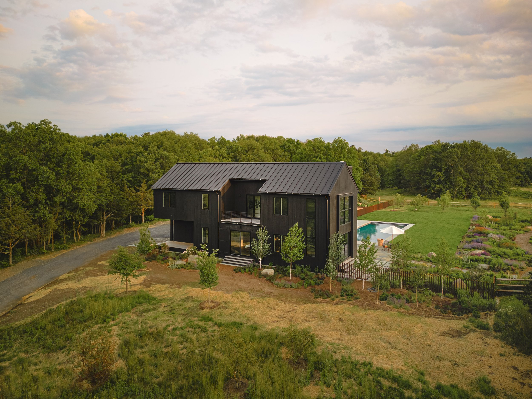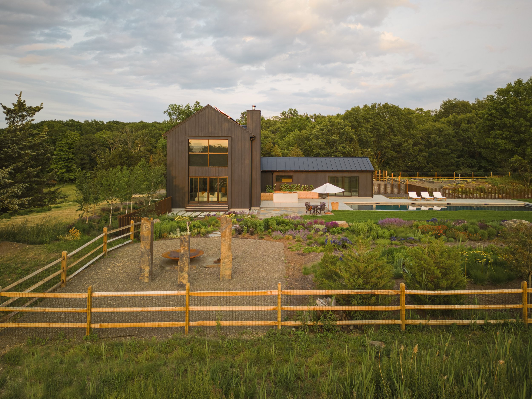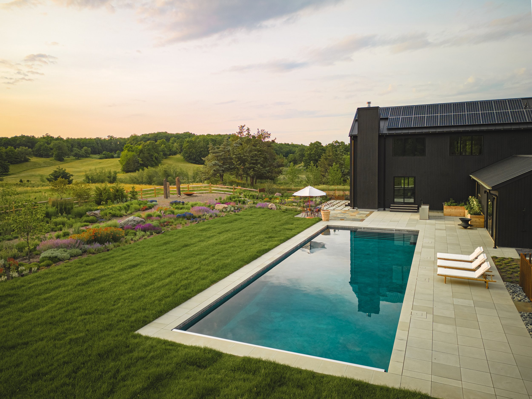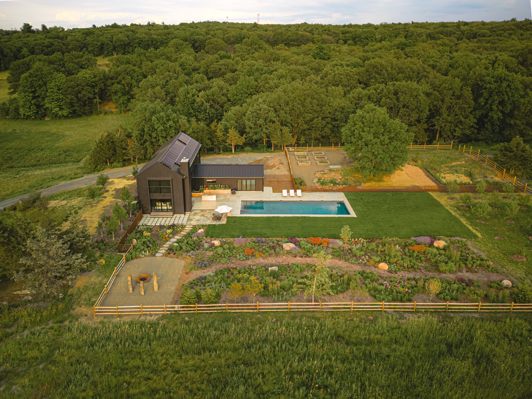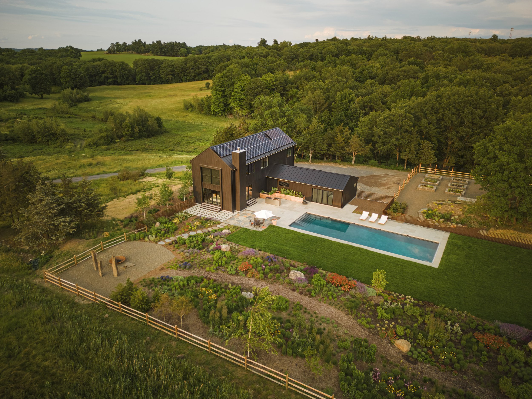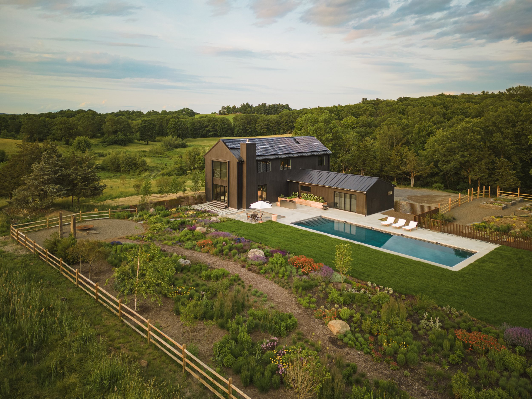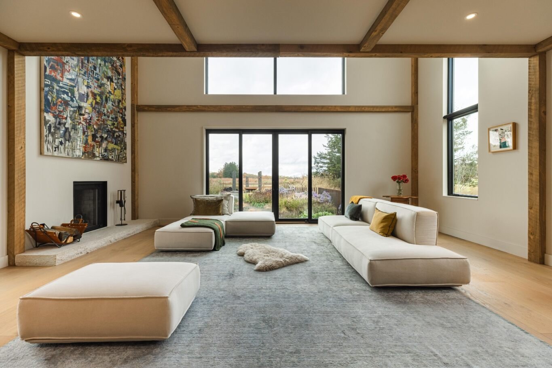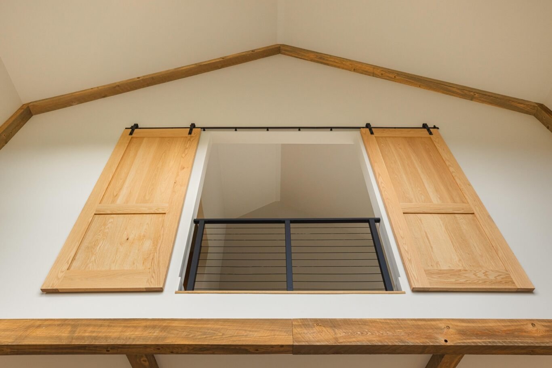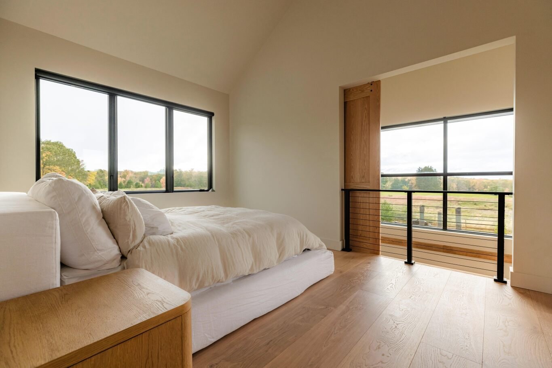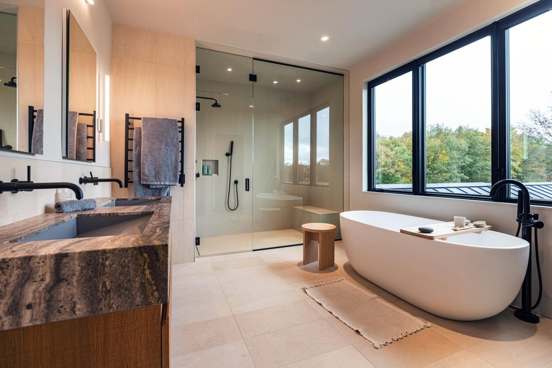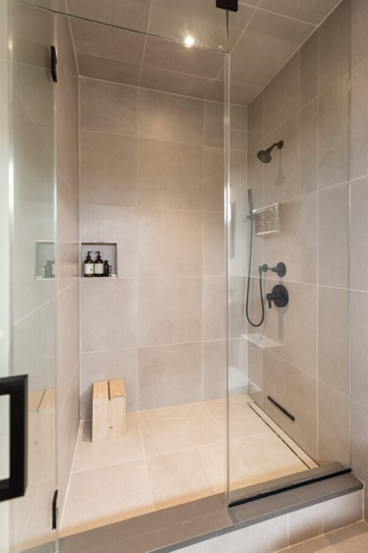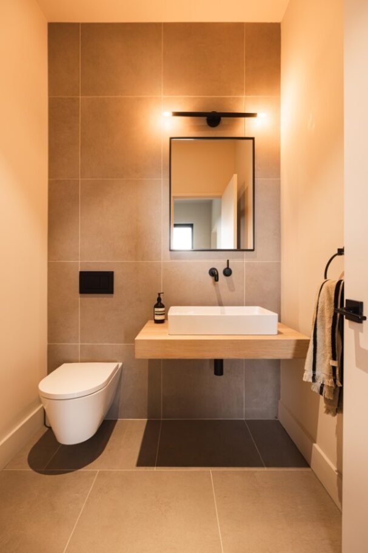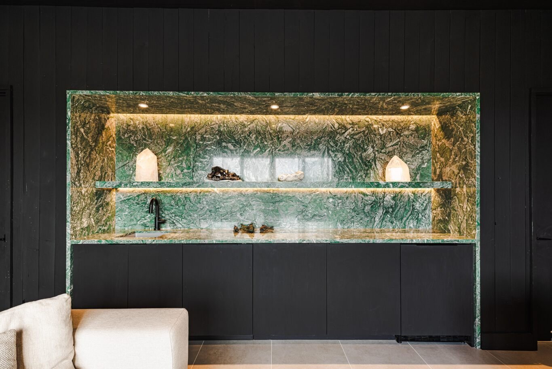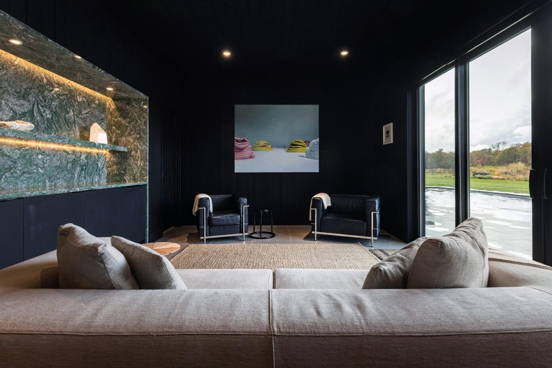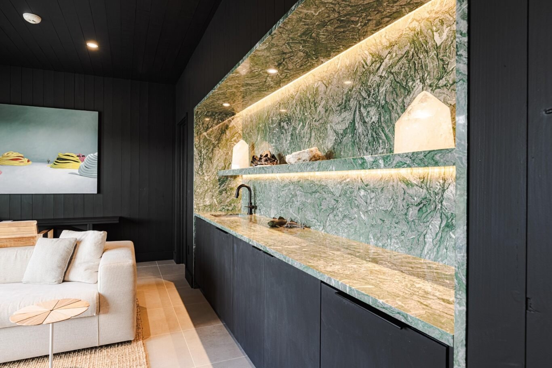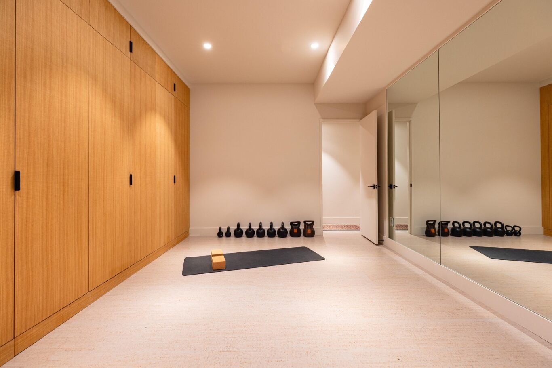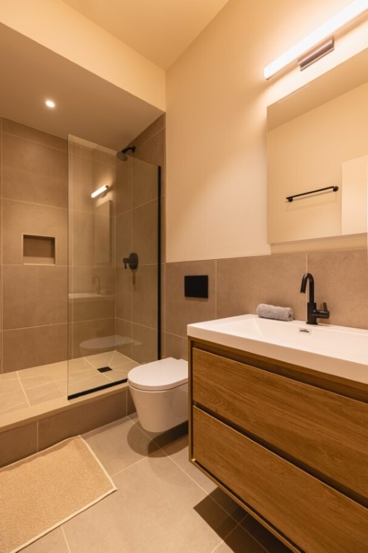The Barn
THE BARN
The Barn's pastoral setting on a 19th Century dairy farm inspired the rural barn form. The house sits at the back of the farmland backing up to woodlands and facing out to Catskill Mountain views. From a distance, the house is meant to appear in context to the farm setting, but modern elements are apparent upon approach. A cantilever entrance to the house is a dramatic counterpoint to the classic barn form. This negative section is mirrored in a second floor open patio, inspired by a hay loft and entered from the upstairs living area offering open pasture views.
SUSTAINABILITY
The three bedroom / two and a half bathroom house will be built with sustainable building techniques including a pre-fab foundation and modular construction along with geothermal heating & cooling. Exterior barn doors can be used to close off the sliding doors from the living area for added privacy. The attached garage and pool area create a garden just off the living volume, perfect for a kitchen garden or fruit orchard.
FEATURES
The master suite encompasses the front half of the second floor sleeping quarters with dramatic interior barn doors opening up to the double-height living space with exposed beams. Additional features include oak hardwood flooring throughout, an open plan living, kitchen and dining space complete with custom Italian cabinetry, Miele appliances and a wood burning fireplace.






