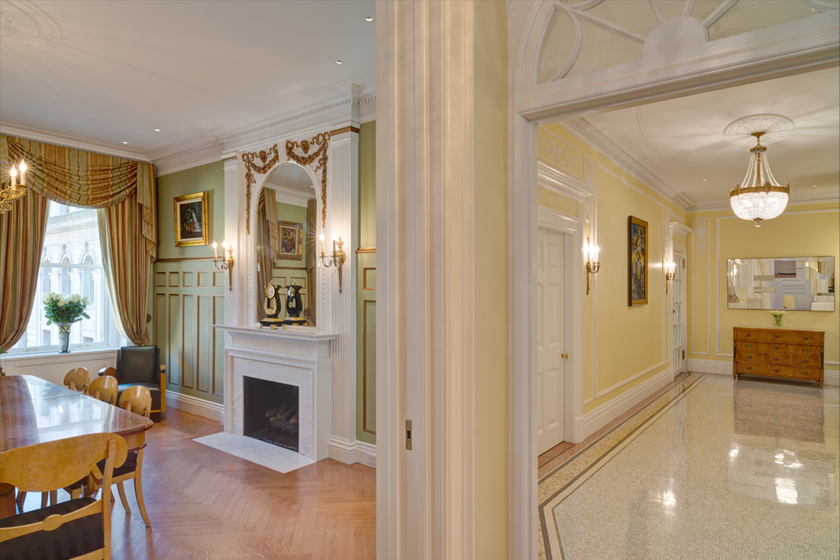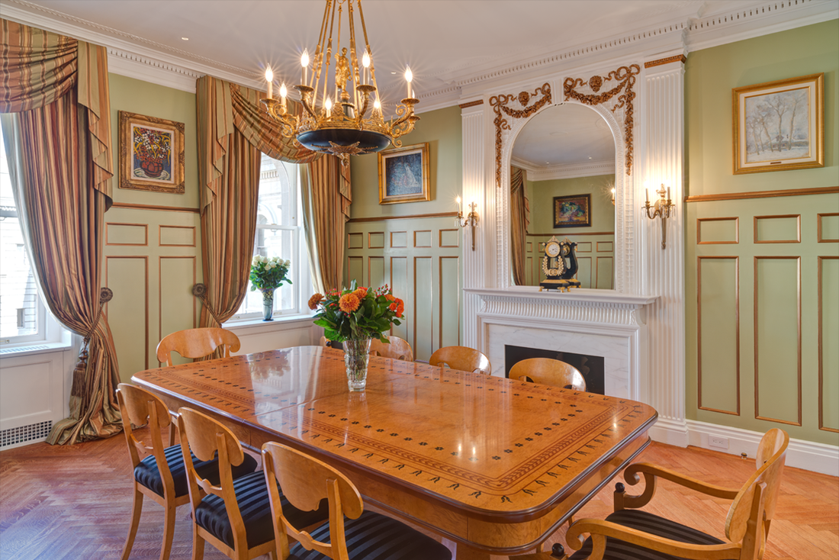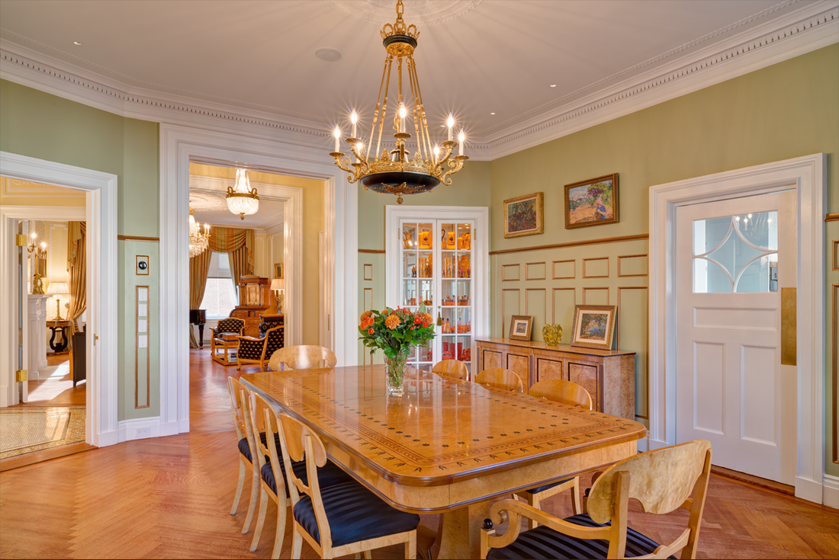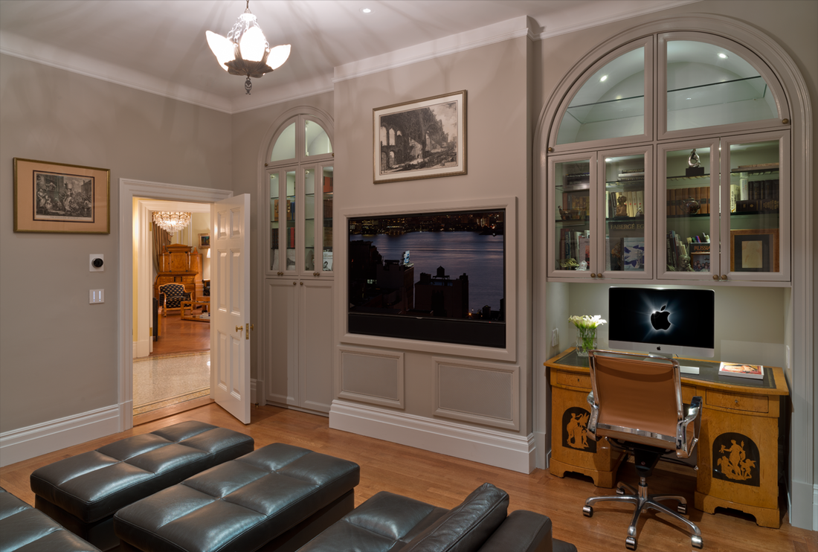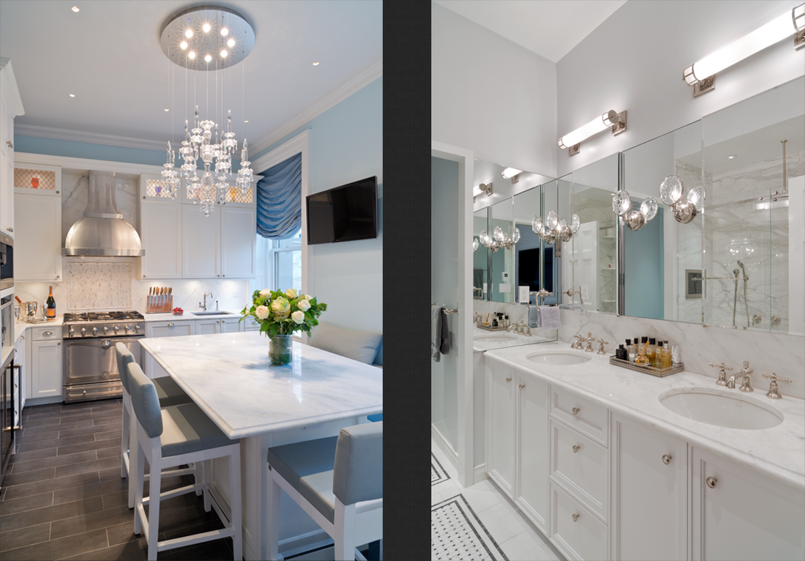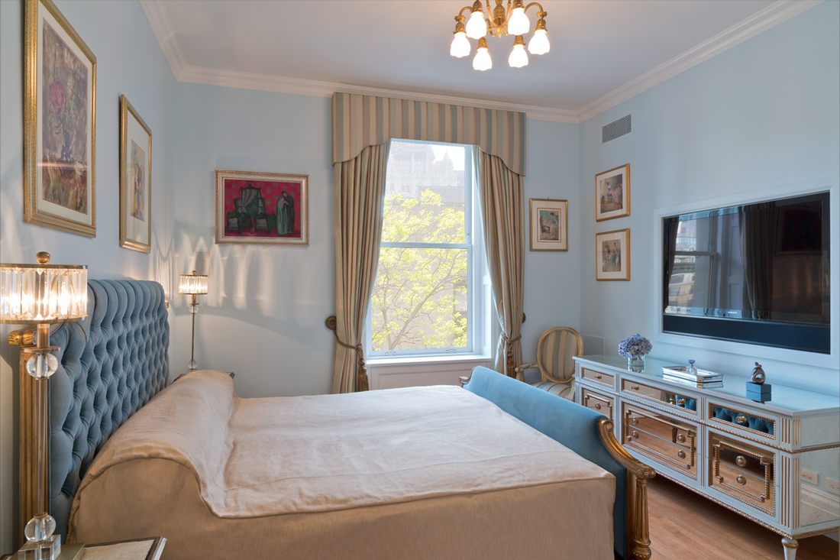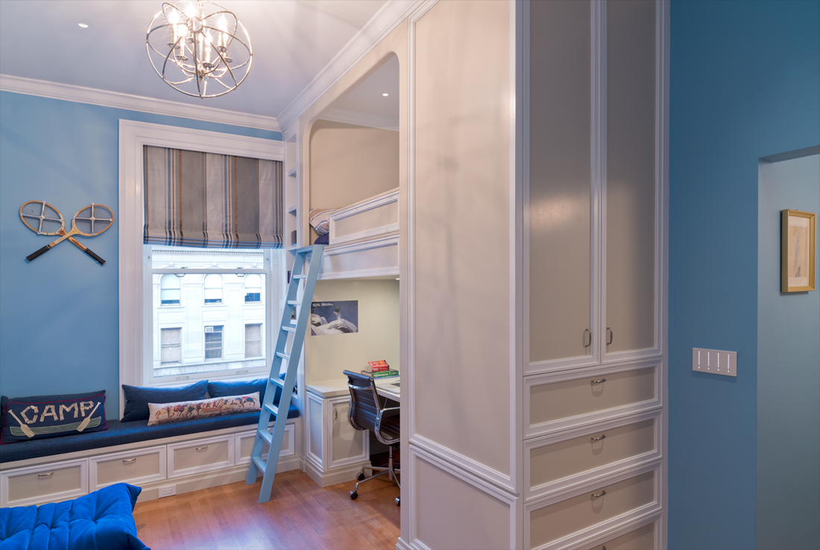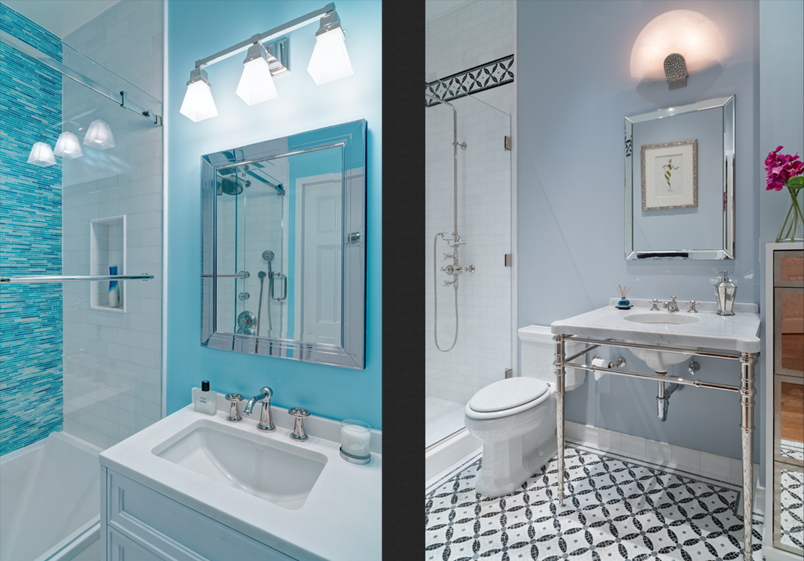Apthorp Residence
APTHORP RESIDENCE
In a landmark building spanning an entire block from Broadway to West End Avenue, a gut renovation and restoration of an apartment, totally 4,000 SF. The design calls for restoration to the apartment's numerous historical details: mahogany windows, paneled doors, plaster moldings, working fireplaces, herringbone wood flooring.
FEATURES
A grand foyer leads to a refined entertaining spaces, including formal living and dining rooms, and a modern media room. At the back of the apartment, a more private area contains spacious bedrooms with en suite bathrooms. The apartment showcases the Client's Biedermeier and Art Deco furnishings and glass collection.
Interior Design by Caroline Beaupere Design
Photography by Adrian Wilson





