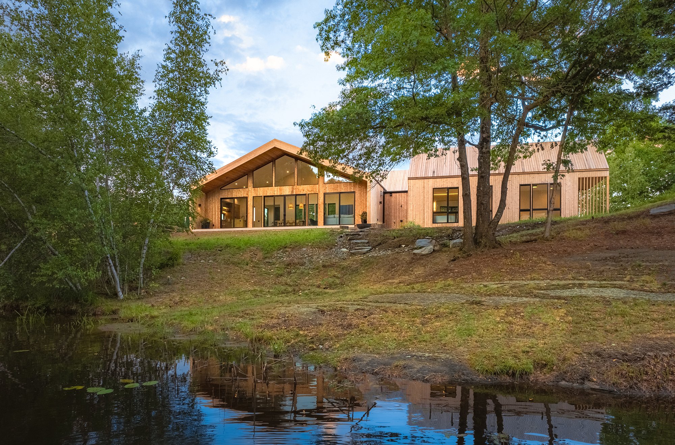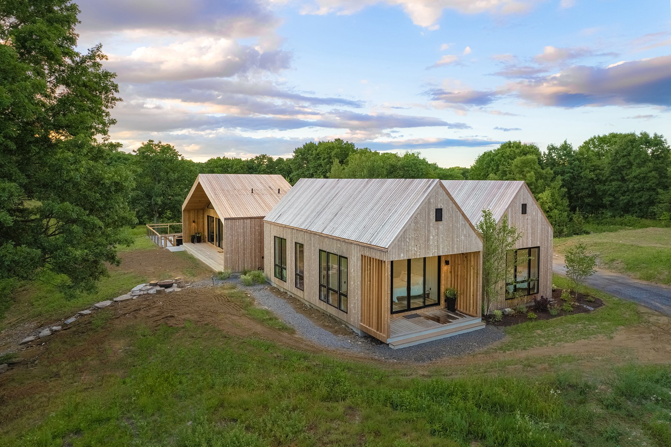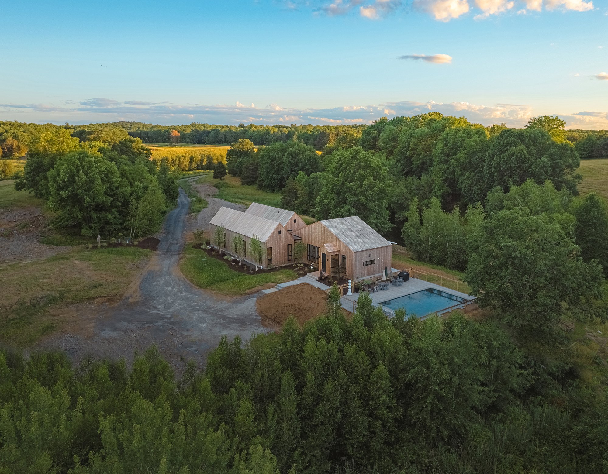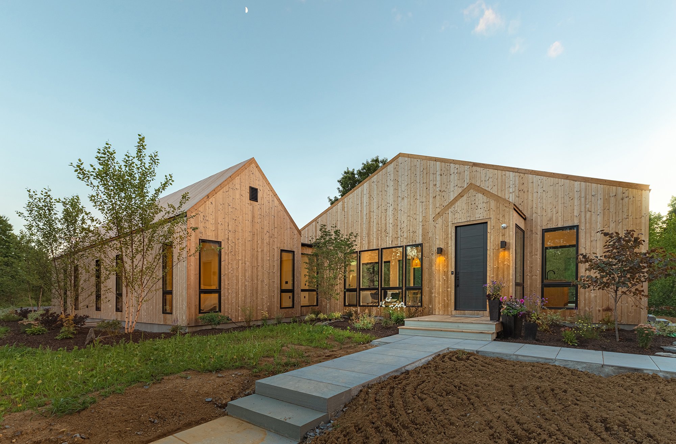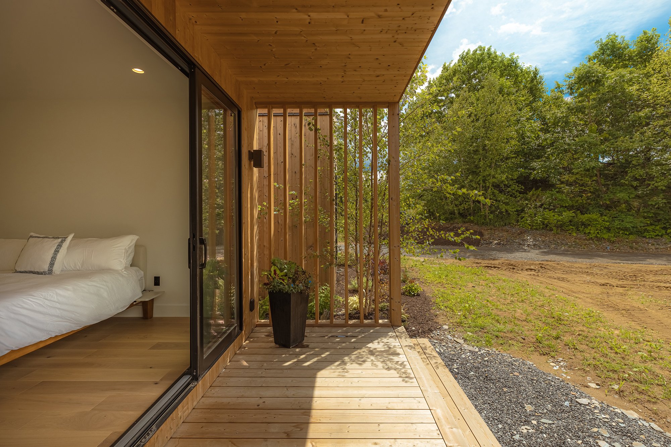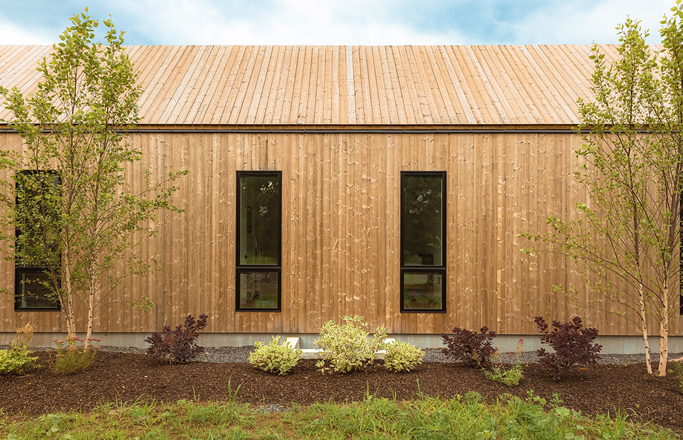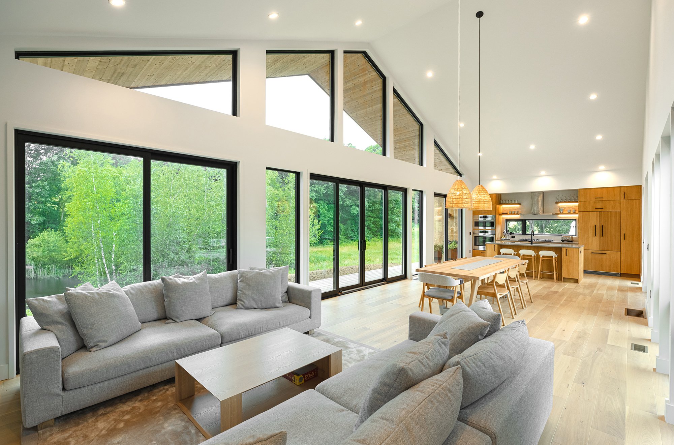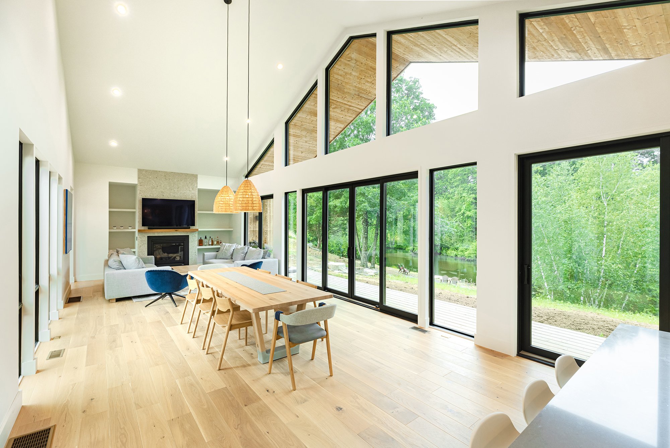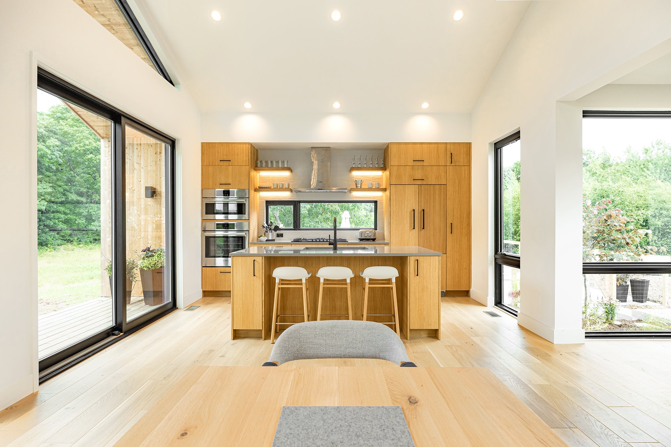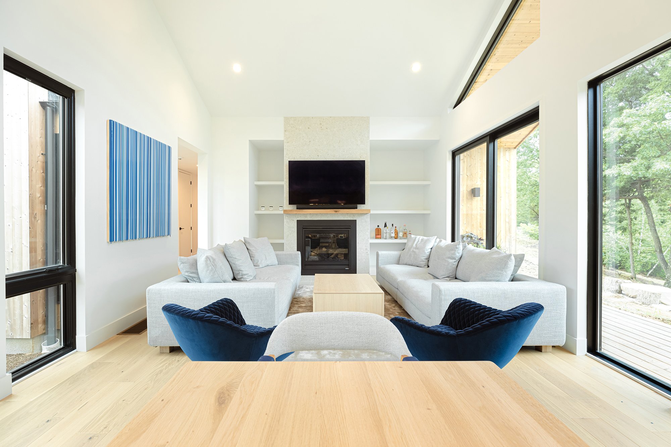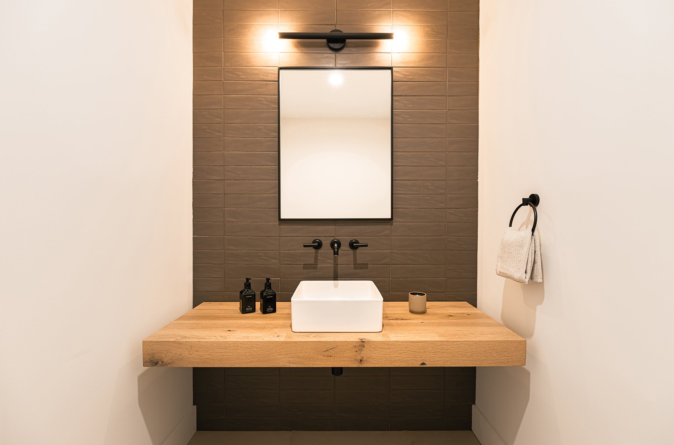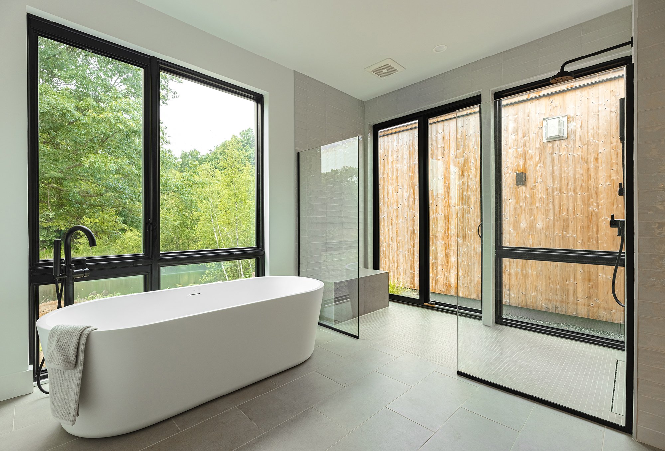Reed House
REED HOUSE
The Reed House was designed in response to the natural surroundings. Sited adjacent to a spring-fed pond with banks dotted with cattails, the house echoes the reed-like lines with the vertical cladding and natural materials. The three bedroom / two and a half bathroom house is sited amongst woodlands and pastures offering privacy as well as views to the historic farmland beyond.
SUSTAINABILITY
The home will be built with sustainable building techniques including a pre-fab foundation and modular construction along with geo-thermal heating & cooling. The home is designed to take advantage of the preserved natural setting with indoor-outdoor living with walls of windows opening to views of nature as well as a pool deck. The entrance to the residence is via a central courtyard created by the multiple structures of the house. The separated volumes offer privacy to the master suite and bedroom areas and are connected via a linear glass breezeway creating a dramatic interior element.
FEATURES
Features include oak hardwood flooring throughout, an open plan living, kitchen and dining space complete with custom Italian cabinetry, Miele appliances and a wood burning fireplace. The master suite includes a walk-in closet, freestanding tub surrounded with artistic porcelain tile, walk-in luxury shower opening up to a private outdoor shower.






