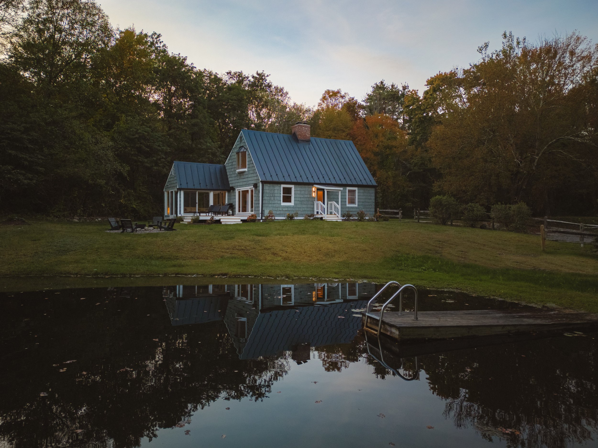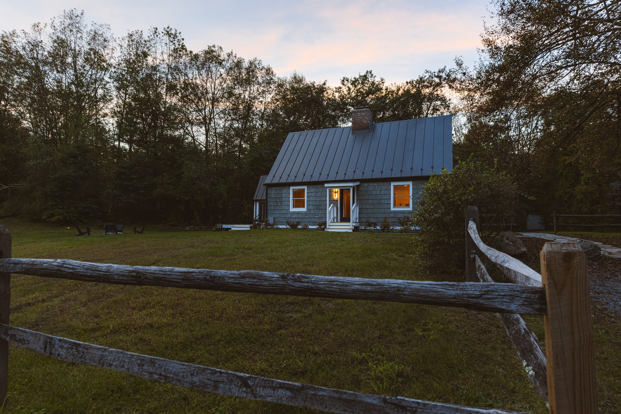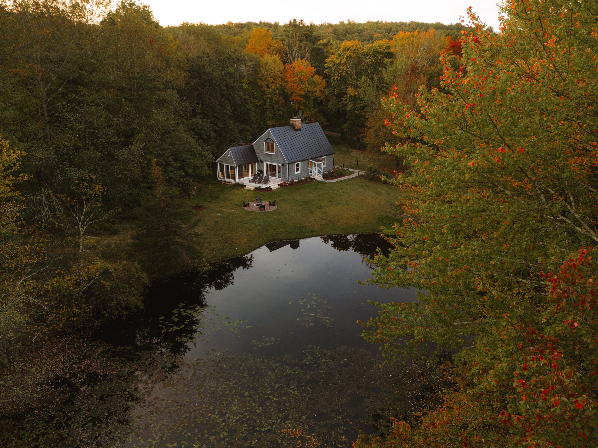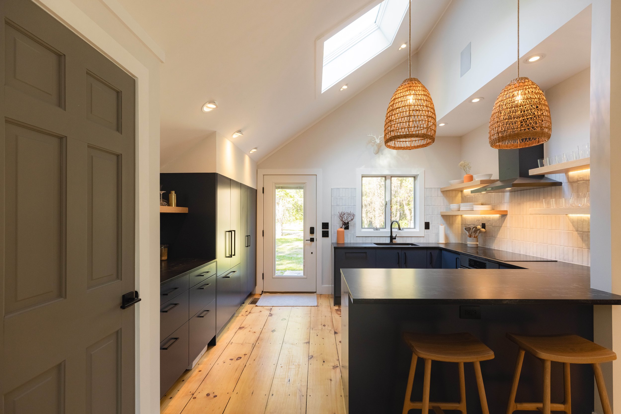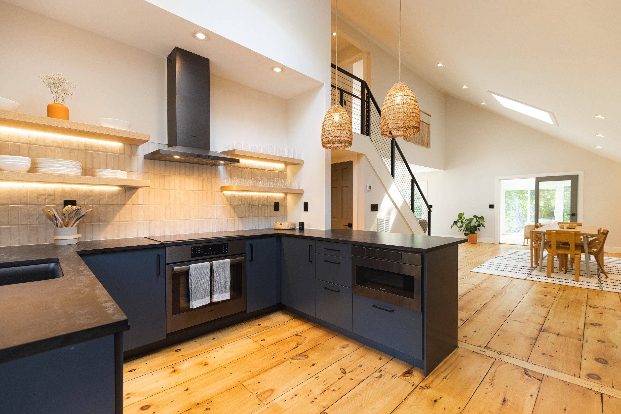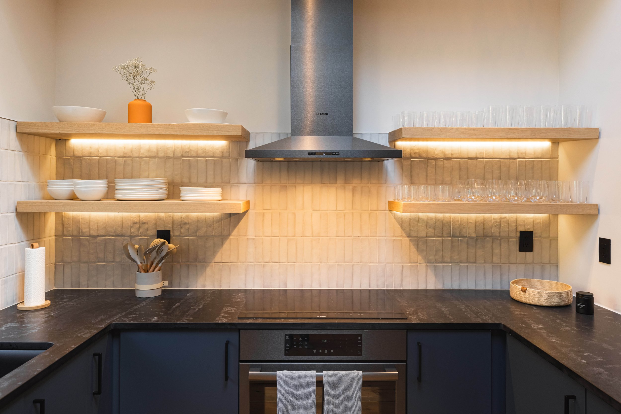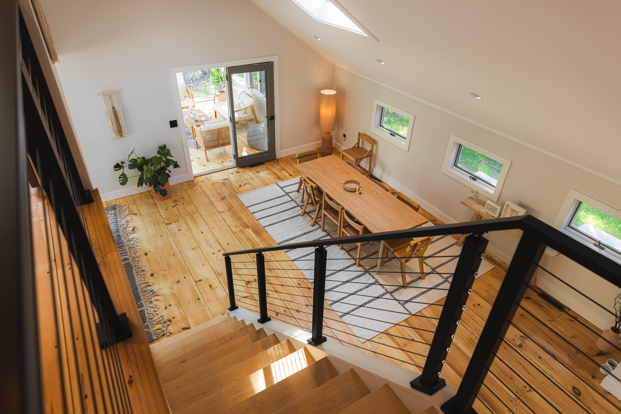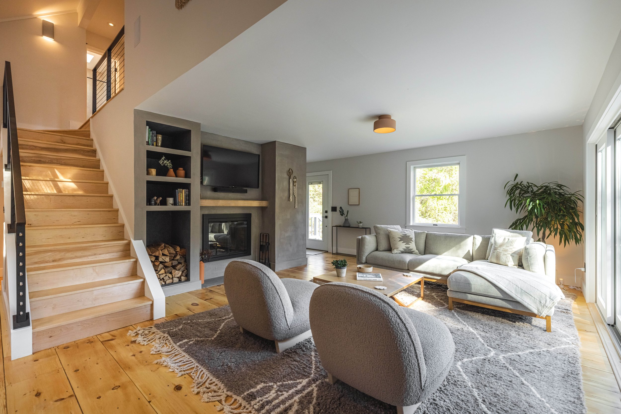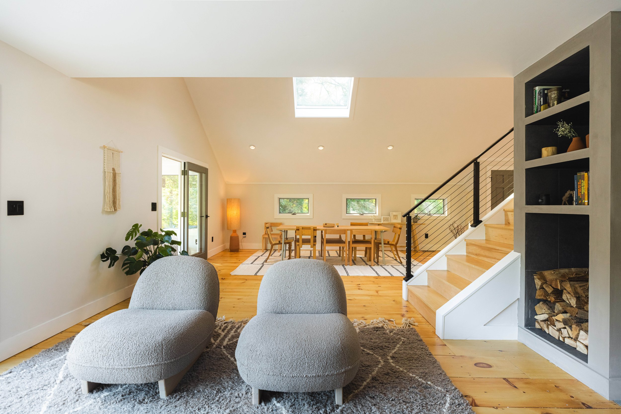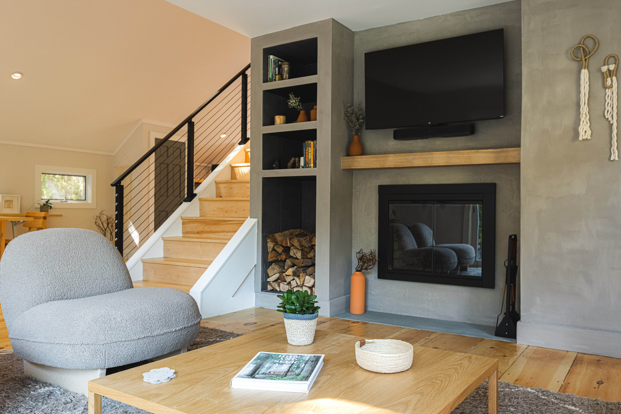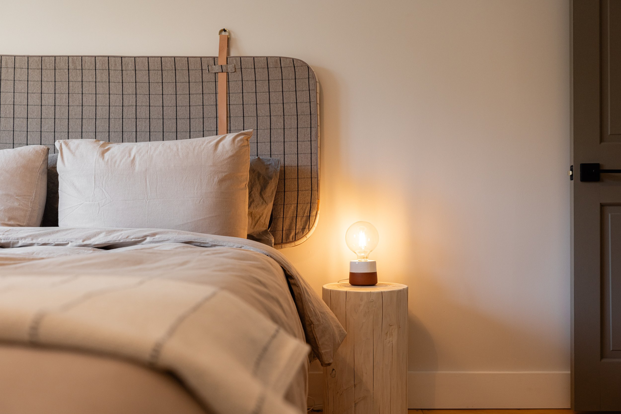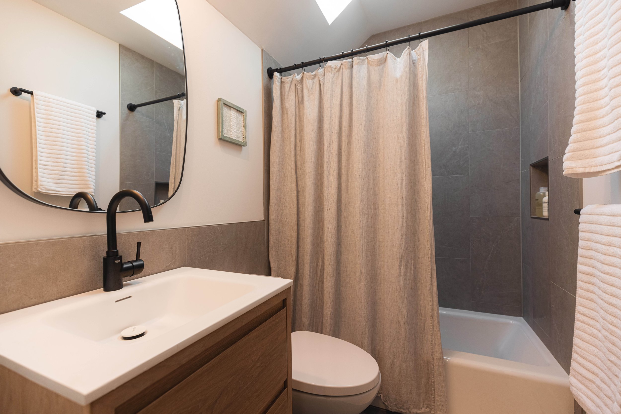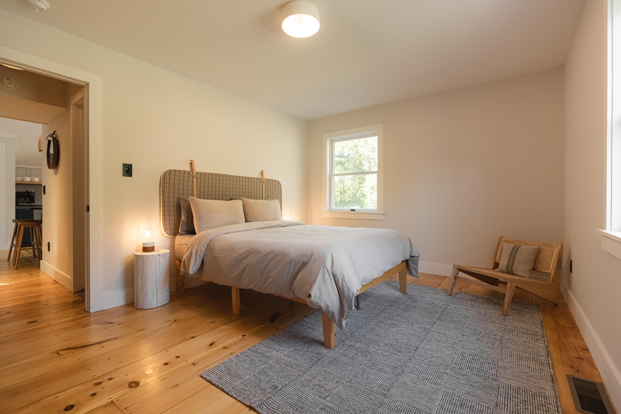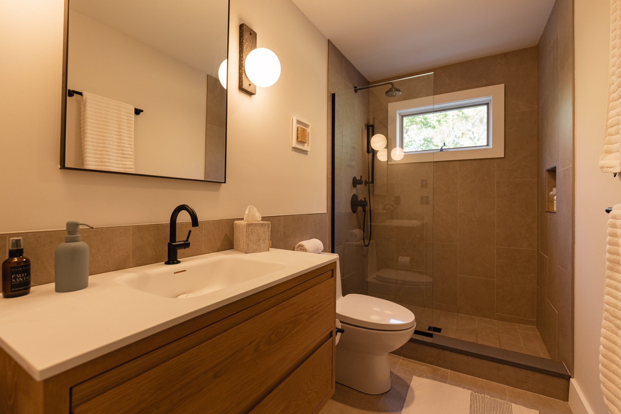Slate Cabin
SLATE CABIN
S3 re-imagined a quaint cottage in Rhinebeck, NY with a full architectural renovation and interior finishes. The result respects the historic character and blends modern luxury amenities with natural textural finishes. A re-structured staircase opens up the open plan lower level. The living room features a new wall of glazing to enjoy the stunning views of the nearby spring-fed pond. Plaster and limewash wall treatments and reclaimed mantle complete the living room.
KITCHEN
The kitchen makeover incorporates the modern Danish cabinetry in a chic not-quite-navy blue finish. Soapstone quarts countertops are accented by unique artisanal white wall tile and custom floating white oak shelves with integrated lighting. The dining room is integrated into the kitchen, and with wide board historic pine floors, refinished to express their natural character — the perfect special gathering space.
DETAILS
Handmade porcelain light fixtures and handmade furnishings adorn the three cozy bedrooms, one on the lower level and two upstairs. The serene primary bath is complete with a walk in shower, custom designed oak vanity and heated floor. The well-appointed second bath upstairs plus linen storage and enlarged closets complete the upper level. The outside features a wood deck and fire pit area, perfect for gazing across the pond or drying off after a quick dip.






