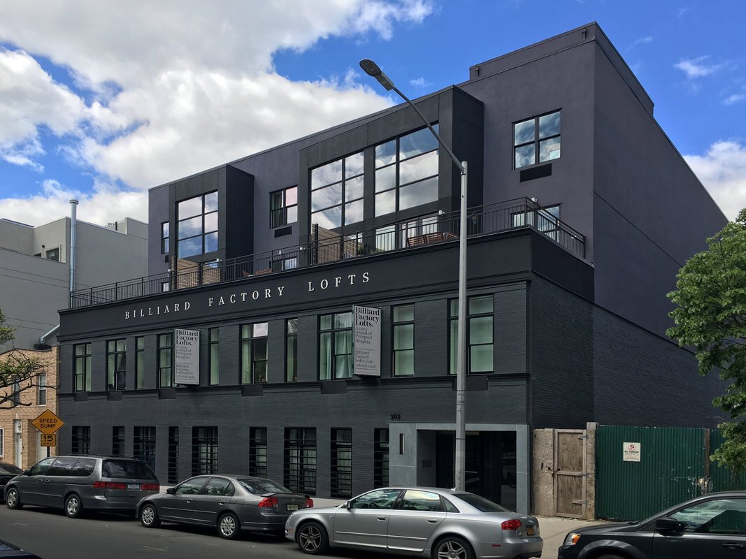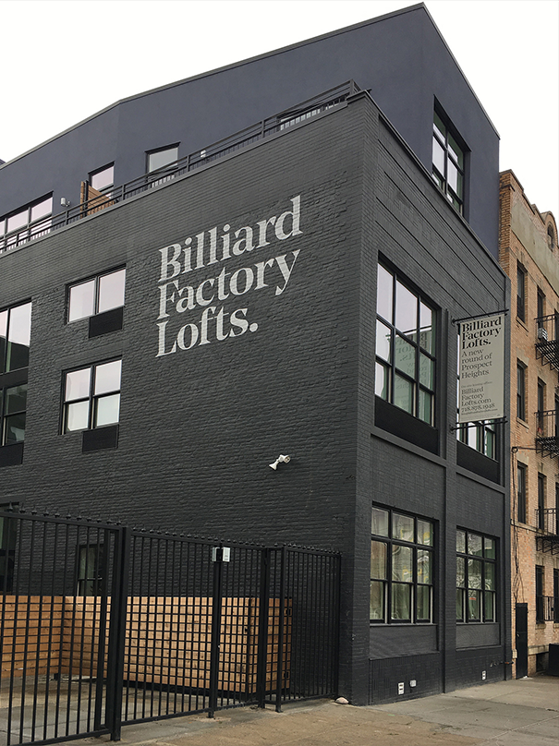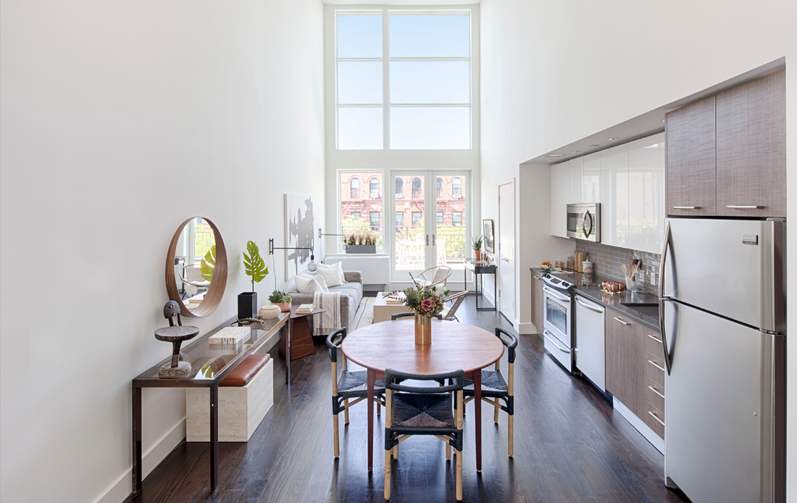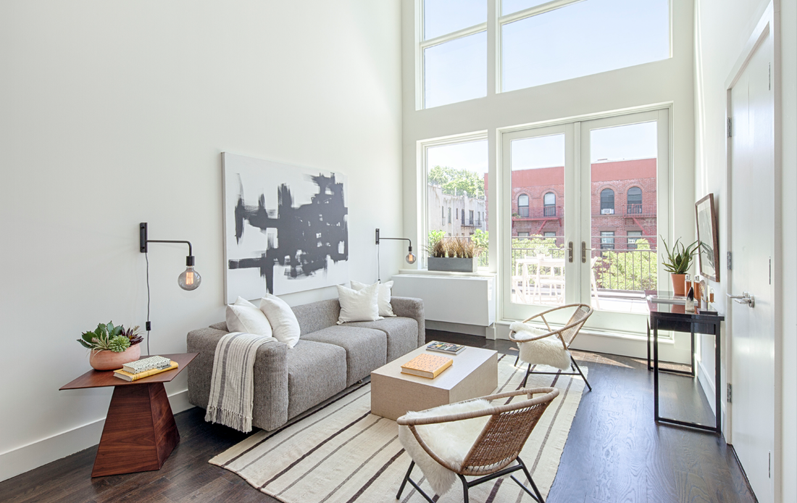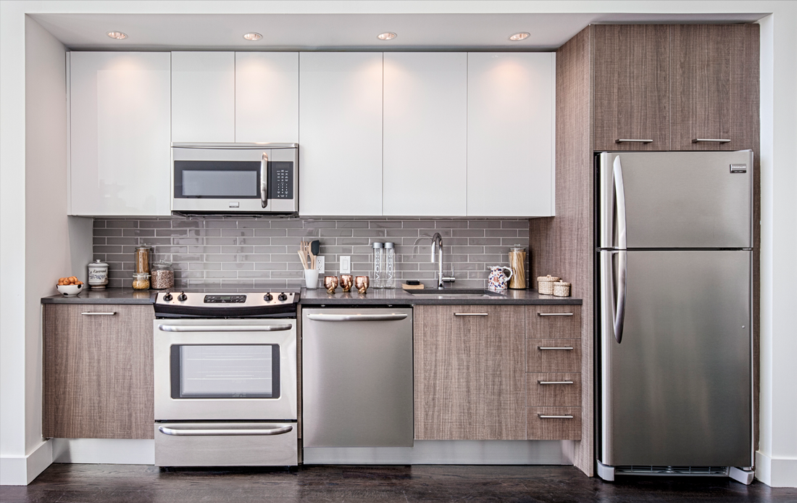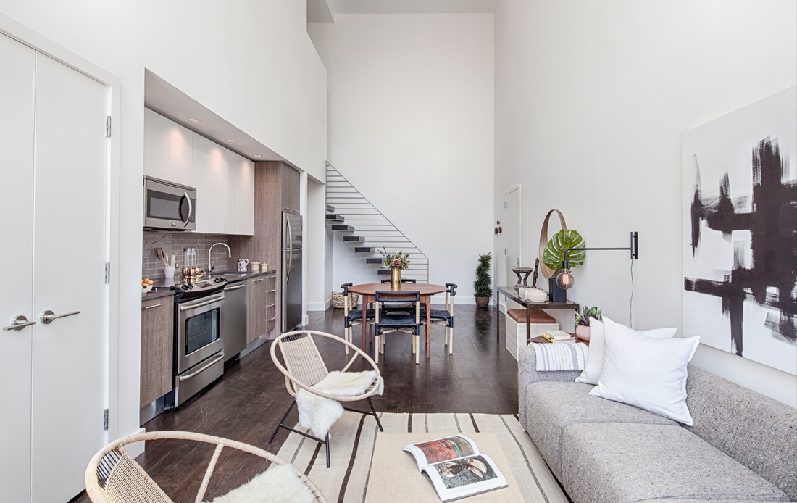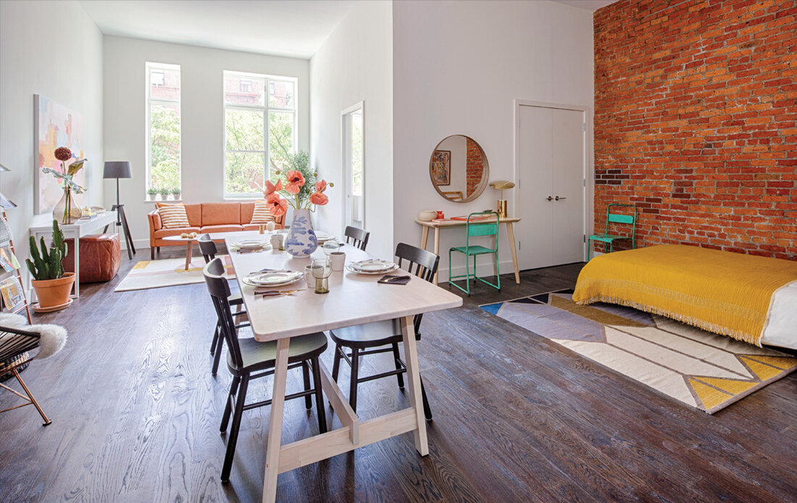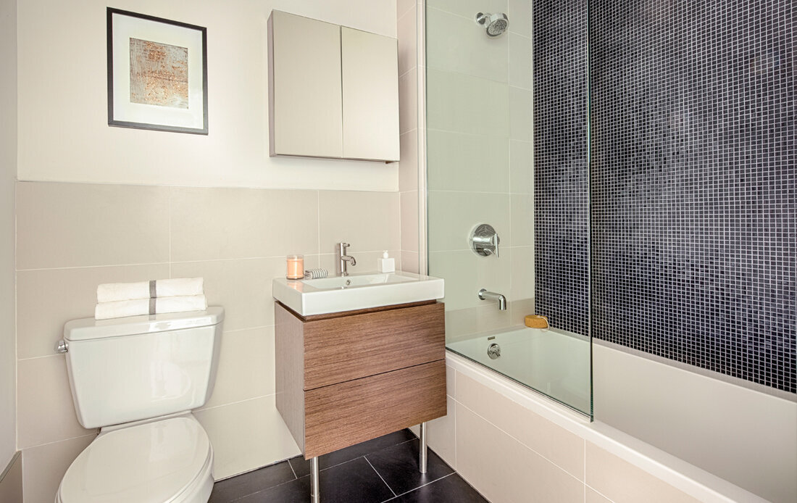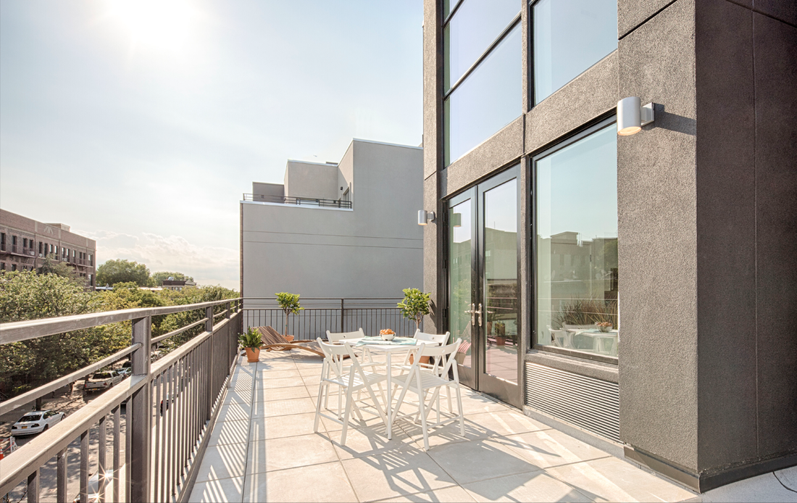The Billiard Factory Lofts
The Billiard Factory Lofts
PROSPECT HEIGHTS, BROOKLYN
Adaptive reuse and full renovation of a former billiard factory into 44 loft apartments. Industrial architectural elements are restored, including brick walls, concrete columns and beams, preserving the authentic feel of the structure. A courtyard was cut into the middle of the structure, and two floors were added. Amenities are generous throughout the building, from a common rear yard facing St. Mark's Avenue, to the screening room, and a 4th floor resident gym, with uninterrupted views to Prospect Park and Manhattan. On the first two floors, apartments are lofty, high-ceilinged spaces with tall windows. On the third floor, apartments are duplex lofts with a modern feel.
Painted text on the building created by No Entry Design.


